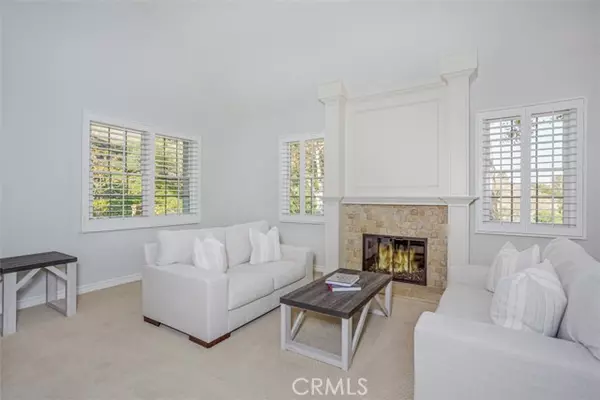
4 Beds
3 Baths
2,691 SqFt
4 Beds
3 Baths
2,691 SqFt
Key Details
Property Type Single Family Home
Sub Type Detached
Listing Status Active
Purchase Type For Sale
Square Footage 2,691 sqft
Price per Sqft $631
MLS Listing ID CRPW24186274
Bedrooms 4
Full Baths 3
HOA Fees $295/mo
HOA Y/N Yes
Originating Board Datashare California Regional
Year Built 1981
Lot Size 6,300 Sqft
Property Description
Location
State CA
County Orange
Interior
Cooling Central Air, ENERGY STAR Qualified Equipment
Fireplaces Type Living Room
Fireplace Yes
Laundry Laundry Room
Exterior
Garage Spaces 2.0
Pool Spa
Amenities Available Clubhouse, Playground, Pool, Spa/Hot Tub, Tennis Court(s), Other
View City Lights, Hills
Private Pool false
Building
Lot Description Street Light(s), Landscape Misc, Storm Drain
Story 2
Water Public
Schools
School District Orange Unified


"My job is to find and attract mastery-based agents to the office, protect the culture, and make sure everyone is happy! "






