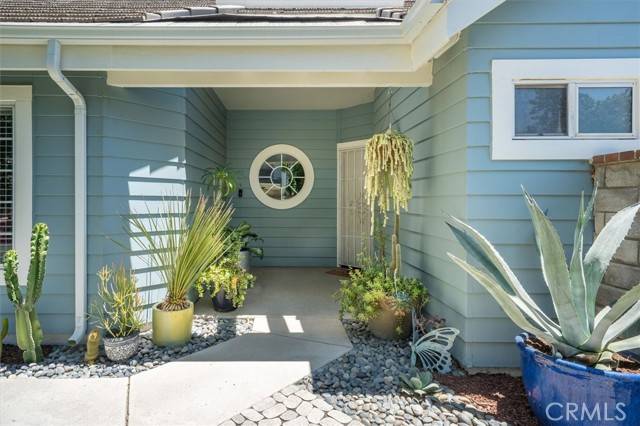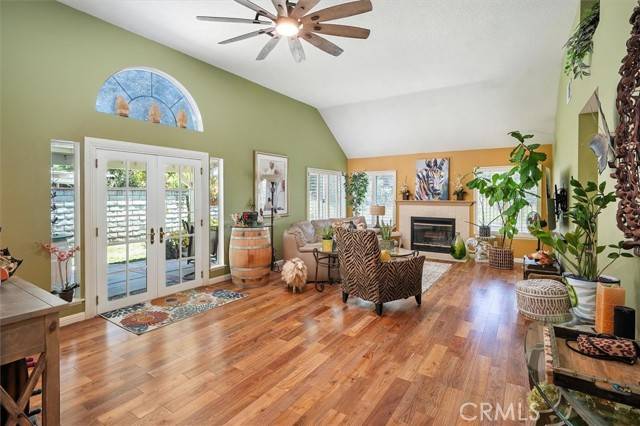3 Beds
3 Baths
2,008 SqFt
3 Beds
3 Baths
2,008 SqFt
Key Details
Property Type Single Family Home
Sub Type Detached
Listing Status Active
Purchase Type For Sale
Square Footage 2,008 sqft
Price per Sqft $644
MLS Listing ID CRSR25146998
Bedrooms 3
Full Baths 2
HOA Fees $96/mo
HOA Y/N Yes
Year Built 1988
Lot Size 6,937 Sqft
Property Sub-Type Detached
Source Datashare California Regional
Property Description
Location
State CA
County Los Angeles
Interior
Heating Central
Cooling Ceiling Fan(s), Central Air
Flooring Tile, Carpet, Wood
Fireplaces Type Gas, Living Room
Fireplace Yes
Appliance Dishwasher, Microwave, Gas Water Heater
Laundry Dryer, Gas Dryer Hookup, Laundry Room, Washer, Other, Inside
Exterior
Garage Spaces 2.0
Pool In Ground, See Remarks
Amenities Available Clubhouse, Pool, Spa/Hot Tub, Tennis Court(s), Barbecue, BBQ Area, Park
View Canyon, Park/Greenbelt, Mountain(s)
Private Pool false
Building
Lot Description Close to Clubhouse, Other, Landscaped, Street Light(s), Sprinklers In Rear, Storm Drain
Story 1
Foundation Slab
Water Public
Schools
School District William S. Hart Union High
Others
HOA Fee Include Maintenance Grounds

"My job is to find and attract mastery-based agents to the office, protect the culture, and make sure everyone is happy! "






