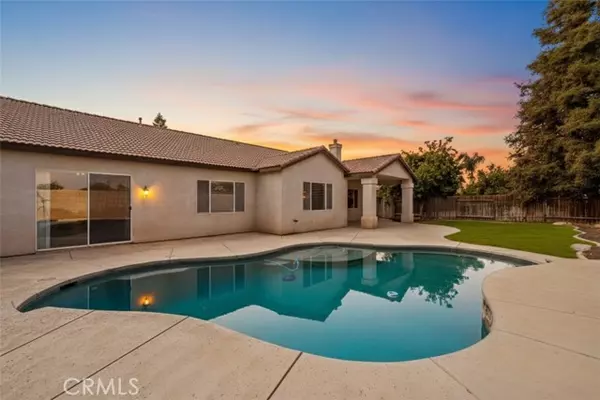
4 Beds
4 Baths
3,256 SqFt
4 Beds
4 Baths
3,256 SqFt
Key Details
Property Type Single Family Home
Sub Type Detached
Listing Status Active
Purchase Type For Sale
Square Footage 3,256 sqft
Price per Sqft $191
MLS Listing ID CRSR25230695
Bedrooms 4
Full Baths 3
HOA Y/N No
Year Built 2003
Lot Size 0.260 Acres
Property Sub-Type Detached
Source Datashare California Regional
Property Description
Location
State CA
County Kern
Interior
Heating Central
Cooling Ceiling Fan(s), Central Air
Flooring Tile, Carpet
Fireplaces Type Family Room
Fireplace Yes
Appliance Dishwasher, Gas Range, Refrigerator
Laundry Laundry Room, Inside
Exterior
Garage Spaces 3.0
View Other
Private Pool true
Building
Lot Description Back Yard, Landscaped
Story 1
Water Public
Schools
School District Out Of Area


"My job is to find and attract mastery-based agents to the office, protect the culture, and make sure everyone is happy! "






