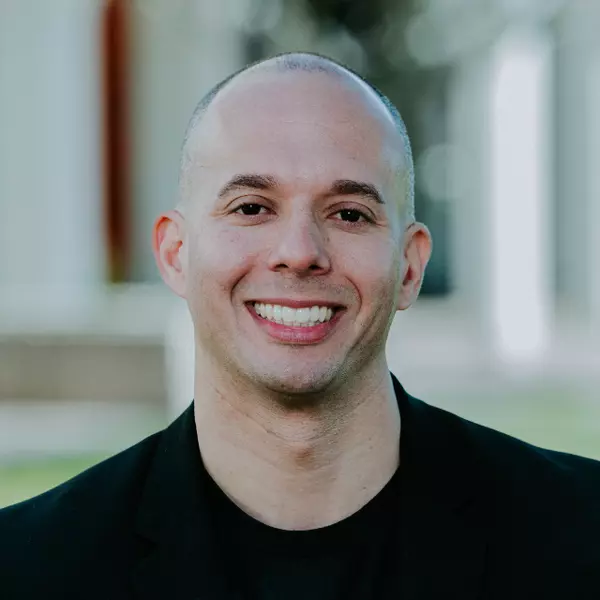Bought with KRISTINE GONZALES • COLDWELL BANKER ASSOC BRKR/CL
$875,000
$899,000
2.7%For more information regarding the value of a property, please contact us for a free consultation.
5 Beds
3 Baths
5,400 SqFt
SOLD DATE : 06/30/2025
Key Details
Sold Price $875,000
Property Type Single Family Home
Sub Type Detached
Listing Status Sold
Purchase Type For Sale
Square Footage 5,400 sqft
Price per Sqft $162
MLS Listing ID CRPW25014712
Sold Date 06/30/25
Bedrooms 5
Full Baths 3
HOA Fees $340/mo
HOA Y/N Yes
Year Built 1987
Lot Size 8,712 Sqft
Property Sub-Type Detached
Source Datashare California Regional
Property Description
Step into luxury and style with this stunning 5-bedroom, 3-bathroom Ranch-style retreat located in the coveted Canyon Lake POA community, perched directly on the Country Club Golf Course. With 5,400 sq. ft. of thoughtfully designed living space, 2,818 sqft on public record and an additional 2600 sqft entertainment haven downstairs, this home is a true masterpiece offering charm, functionality, and breathtaking views. As you approach, the expansive driveway and street-level 3-car garage with additional golf cart entry set the tone for the grand lifestyle awaiting you. Step inside and be greeted by soaring cathedral ceilings, exposed wood beams, and rich dark wood vinyl plank flooring that flows seamlessly throughout the main living areas. The open-concept living room invites you to relax in style, with ample natural light and a step-up design that leads to the heart of the home—a chef’s kitchen. Boasting granite countertops, a butcher block island, stainless steel appliances, and a custom espresso bar, this space is both functional and beautiful. The built-in breakfast nook and formal dining area offer inviting spaces for everyday meals and special occasions alike. The main level also features a private primary suite that opens through french doors to the back patio, complete
Location
State CA
County Riverside
Interior
Heating Central
Cooling Ceiling Fan(s), Central Air
Flooring Laminate, Vinyl
Fireplaces Type Living Room
Fireplace Yes
Window Features Double Pane Windows
Appliance Electric Range, Range, Refrigerator
Laundry Dryer, Laundry Room, Washer, Upper Level
Exterior
Garage Spaces 3.0
Pool None
Amenities Available Playground, Pool, Sauna, Gated, Spa/Hot Tub, Tennis Court(s), Other, Barbecue, BBQ Area, Dog Park, Park, Picnic Area
View Golf Course, Mountain(s), Other
Private Pool false
Building
Lot Description Other, Landscaped, Sprinklers In Rear
Story 2
Foundation Pillar/Post/Pier, Block, Combination
Water Public
Architectural Style Ranch
Schools
School District Lake Elsinore Unified
Read Less Info
Want to know what your home might be worth? Contact us for a FREE valuation!

Our team is ready to help you sell your home for the highest possible price ASAP

© 2025 BEAR, CCAR, bridgeMLS. This information is deemed reliable but not verified or guaranteed. This information is being provided by the Bay East MLS or Contra Costa MLS or bridgeMLS. The listings presented here may or may not be listed by the Broker/Agent operating this website.
"My job is to find and attract mastery-based agents to the office, protect the culture, and make sure everyone is happy! "

