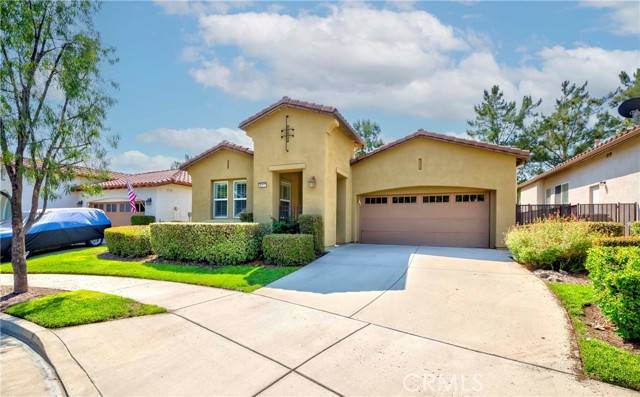Bought with Lori Wood • Omni-Fund, Inc.
$603,000
$599,900
0.5%For more information regarding the value of a property, please contact us for a free consultation.
2 Beds
2 Baths
1,671 SqFt
SOLD DATE : 07/16/2025
Key Details
Sold Price $603,000
Property Type Single Family Home
Sub Type Detached
Listing Status Sold
Purchase Type For Sale
Square Footage 1,671 sqft
Price per Sqft $360
MLS Listing ID CROC25130759
Sold Date 07/16/25
Bedrooms 2
Full Baths 2
HOA Fees $359/mo
HOA Y/N Yes
Year Built 2001
Lot Size 4,792 Sqft
Property Sub-Type Detached
Source Datashare California Regional
Property Description
Welcome to this stunning, upgraded home located in the prestigious 55+ gated community of Trilogy at Glen Ivy, Southern California’s premier active adult neighborhood nestled at the base of the Cleveland National Forest. This beautifully maintained single-story residence offers an open and airy floor plan with high ceilings, upgraded laminate flooring, fresh paint, crown molding, and baseboards throughout. The heart of the home is a spacious great room that flows effortlessly into a gourmet kitchen, featuring corian countertops, an oversized center island with breakfast bar, extended cabinetry with decorator glass doors, and a charming breakfast nook that opens to a covered outdoor patio perfect for relaxing or entertaining. The private primary suite is a true retreat, sliding doors to a separate patio area, a generous walk-in closet with built-in shelving and cabinets, and an en-suite bathroom with plenty of storage space. A secondary bedroom and full bathroom are situated away from the main living areas, providing comfort and privacy for guests. Additional highlights include a formal entry with a custom designer front door, a cozy formal dining room, new ceiling fans, an epoxied garage floor, and upgraded technology wiring throughout. The backyard offers pick-a-boo view of th
Location
State CA
County Riverside
Interior
Heating Central
Cooling Ceiling Fan(s), Central Air
Flooring Laminate
Fireplaces Type None
Fireplace No
Window Features Double Pane Windows
Appliance Dishwasher, Gas Range, Refrigerator
Laundry Laundry Room
Exterior
Garage Spaces 2.0
Amenities Available Clubhouse, Fitness Center, Pool, Gated, Spa/Hot Tub, Other, Picnic Area
View Mountain(s), Other
Private Pool false
Building
Lot Description Cul-De-Sac, Back Yard, Street Light(s)
Story 1
Water Public
Schools
School District Corona-Norco Unified
Read Less Info
Want to know what your home might be worth? Contact us for a FREE valuation!

Our team is ready to help you sell your home for the highest possible price ASAP

© 2025 BEAR, CCAR, bridgeMLS. This information is deemed reliable but not verified or guaranteed. This information is being provided by the Bay East MLS or Contra Costa MLS or bridgeMLS. The listings presented here may or may not be listed by the Broker/Agent operating this website.
"My job is to find and attract mastery-based agents to the office, protect the culture, and make sure everyone is happy! "

