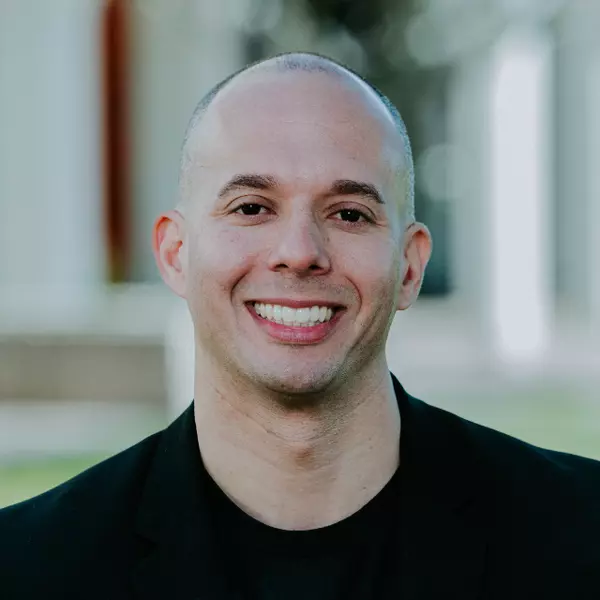Bought with Rhonda Russell • Compass
$1,550,000
$1,550,000
For more information regarding the value of a property, please contact us for a free consultation.
3 Beds
2 Baths
2,115 SqFt
SOLD DATE : 11/20/2024
Key Details
Sold Price $1,550,000
Property Type Single Family Home
Sub Type Detached
Listing Status Sold
Purchase Type For Sale
Square Footage 2,115 sqft
Price per Sqft $732
MLS Listing ID CROC24222002
Sold Date 11/20/24
Bedrooms 3
Full Baths 2
HOA Fees $515/mo
HOA Y/N Yes
Originating Board Datashare California Regional
Year Built 2013
Lot Size 4,177 Sqft
Property Description
Welcome to your new home in the prestigious 55+ GATED community of Gavilan Sendero, the only gated community within award-winning Rancho Mission Viejo. This Pedrell Plan 3 offers a turnkey lifestyle with an open floor plan designed for modern comfort and seamless entertaining. With well-planned separation between rooms and backing onto a peaceful hillside, this home provides unmatched privacy and tranquility. The great room features soaring 14-foot ceilings, creating a spacious and airy feel, while the upgraded kitchen includes ample cabinetry, top-of-the-line appliances, and a generously sized island. Custom built-ins offer the perfect setup for an entertainment center, adding functionality and style. Upstairs, a versatile loft serves as an ideal space for the visiting grandkids, a game room, or a guest suite. Additionally, a den/office on the main floor can easily be converted into a third bedroom. Enjoy outdoor living in a beautifully landscaped backyard with low-maintenance features, ideal for entertaining. Other highlights include custom cabinetry in the living room and loft, recessed lighting, ceiling fans, a spacious walk-in closet, covered California room, and a luxurious primary bathroom with a walk-in shower. Enjoy a resort lifestyle at multiple clubhouses like the Haci
Location
State CA
County Orange
Interior
Heating Central
Cooling Ceiling Fan(s), Central Air
Flooring Carpet, Wood, See Remarks
Fireplaces Type None
Fireplace No
Window Features Double Pane Windows
Appliance Dishwasher, Gas Range, Microwave, Oven, Range, Tankless Water Heater
Laundry Gas Dryer Hookup, Laundry Room, Other, Inside
Exterior
Garage Spaces 2.0
Pool Spa
Amenities Available Clubhouse, Fitness Center, Playground, Pool, Spa/Hot Tub, Tennis Court(s), Other, Barbecue, BBQ Area, Dog Park, Park, Pet Restrictions, Picnic Area, Recreation Facilities, Trail(s)
View Greenbelt, Hills, Other
Private Pool false
Building
Lot Description Close to Clubhouse, Street Light(s), Storm Drain
Story 2
Foundation Slab
Water Public
Schools
School District Capistrano Unified
Read Less Info
Want to know what your home might be worth? Contact us for a FREE valuation!

Our team is ready to help you sell your home for the highest possible price ASAP

© 2024 BEAR, CCAR, bridgeMLS. This information is deemed reliable but not verified or guaranteed. This information is being provided by the Bay East MLS or Contra Costa MLS or bridgeMLS. The listings presented here may or may not be listed by the Broker/Agent operating this website.

"My job is to find and attract mastery-based agents to the office, protect the culture, and make sure everyone is happy! "





